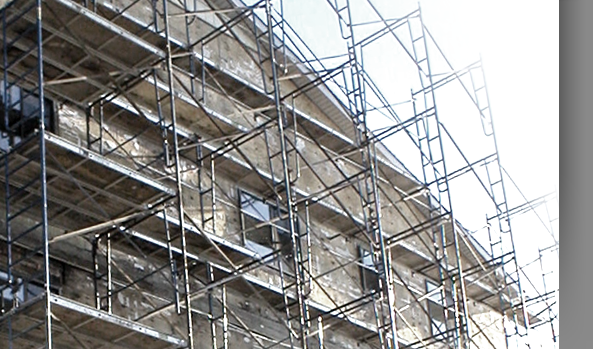This series of photographs shows an example of the project sequence from start to finish. This project was completed in Columbia, SC and involves replacing the cement board and culture stone of the home.






This series of photographs shows an example of the project sequence from start to finish. This project was completed in Columbia, SC and involves replacing the cement board and culture stone of the home.